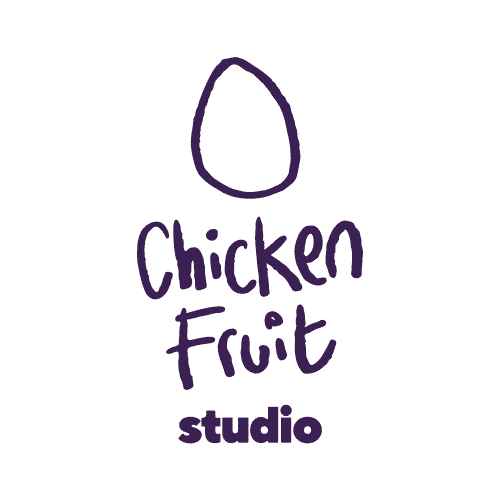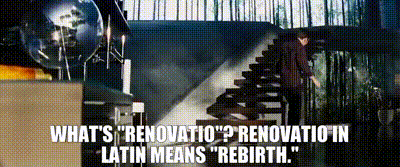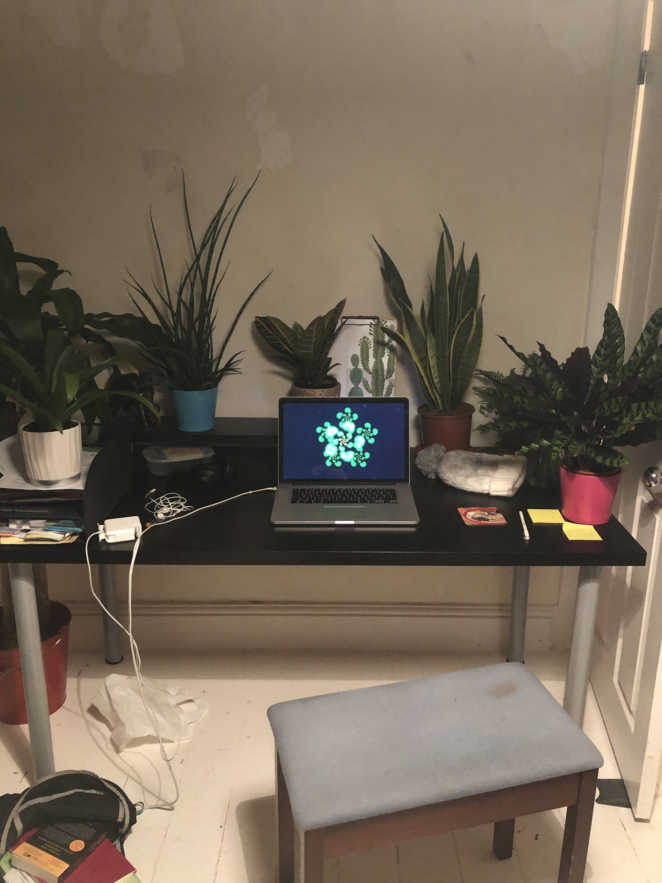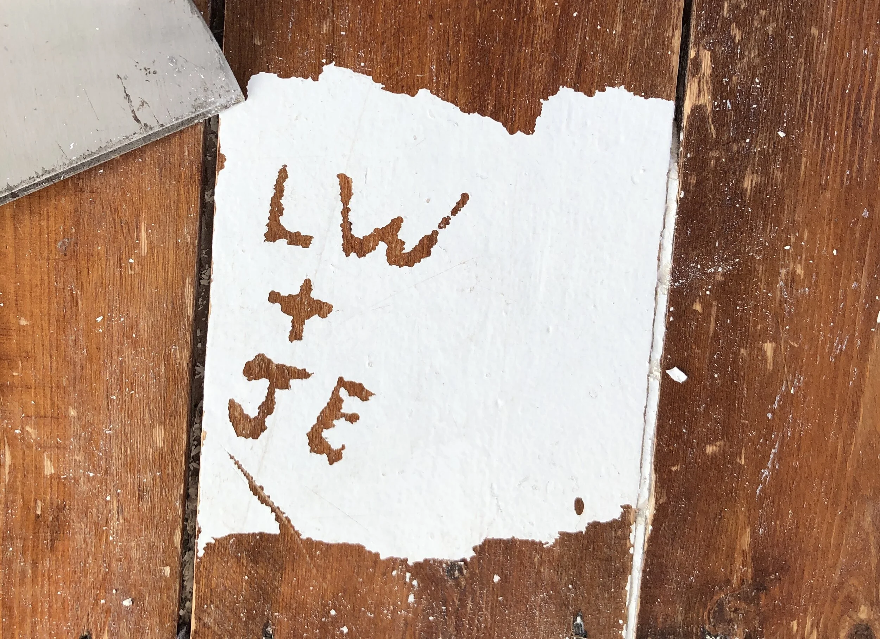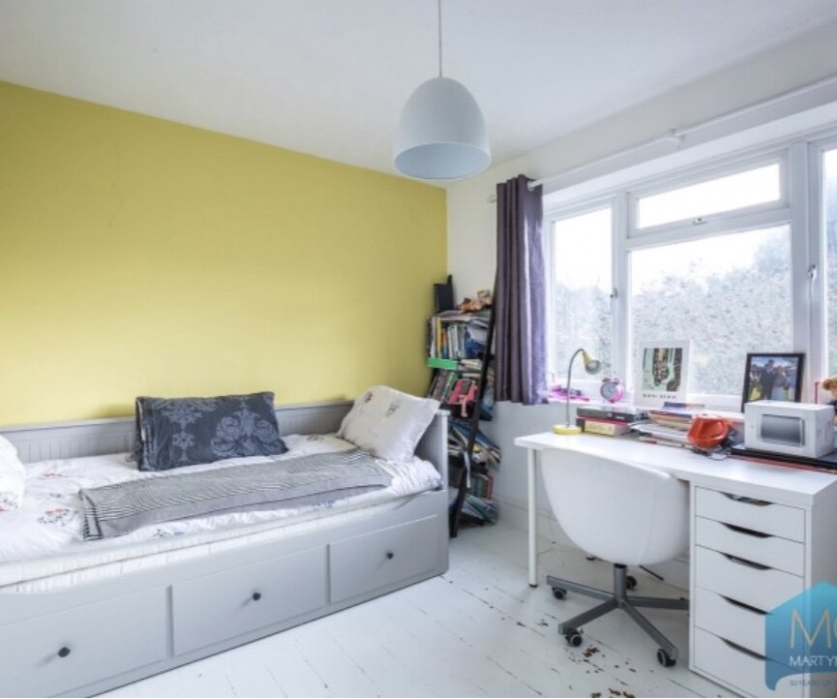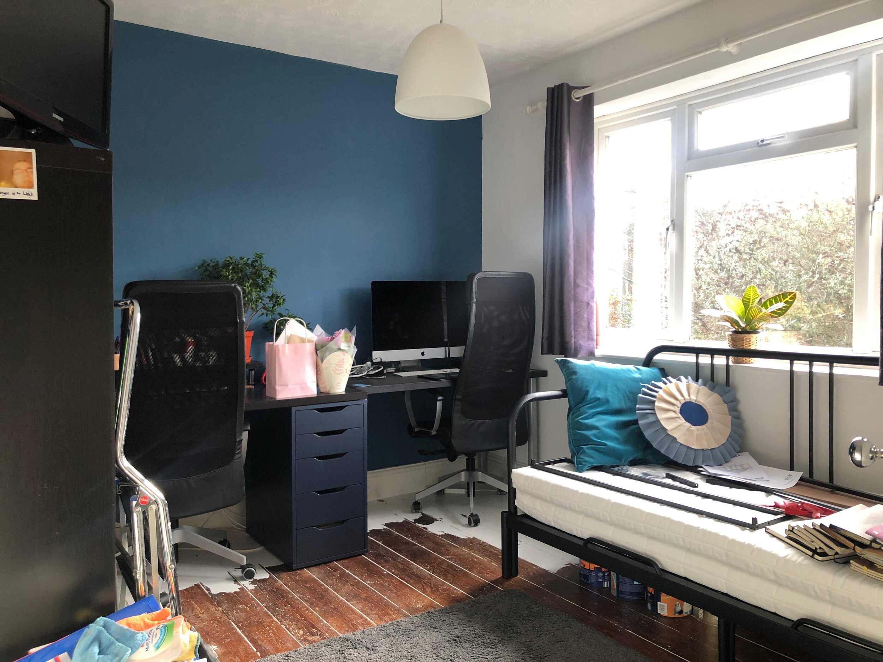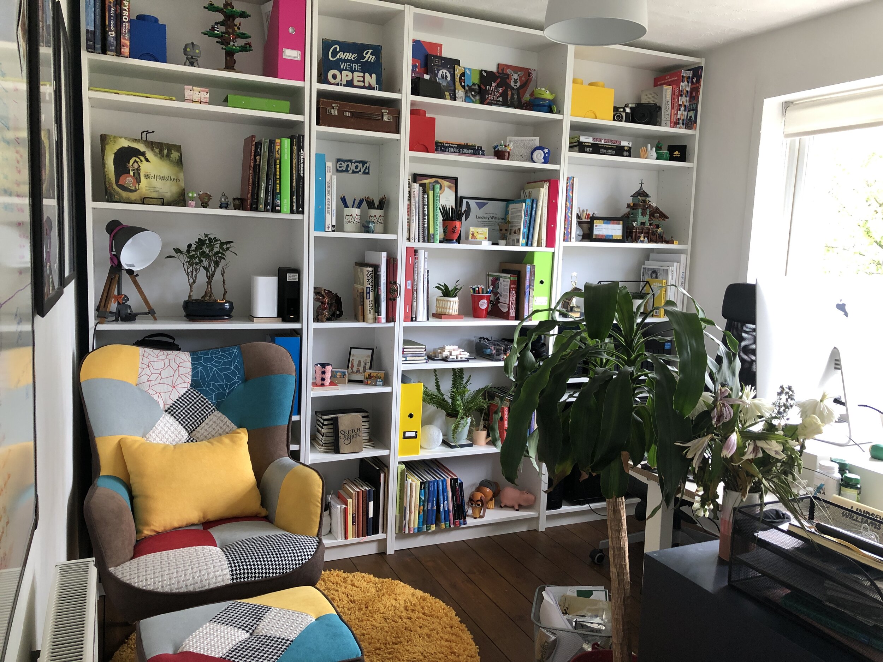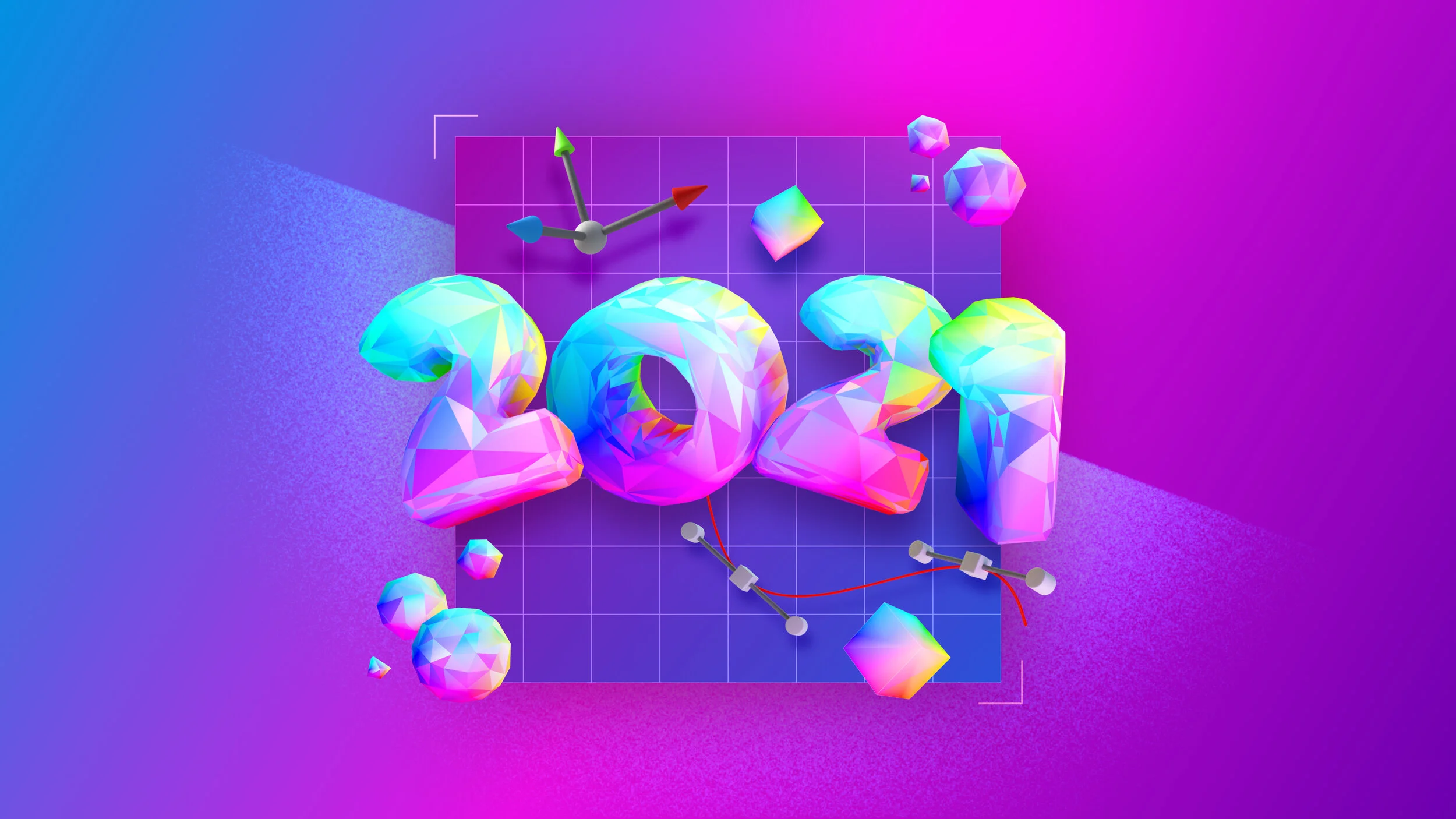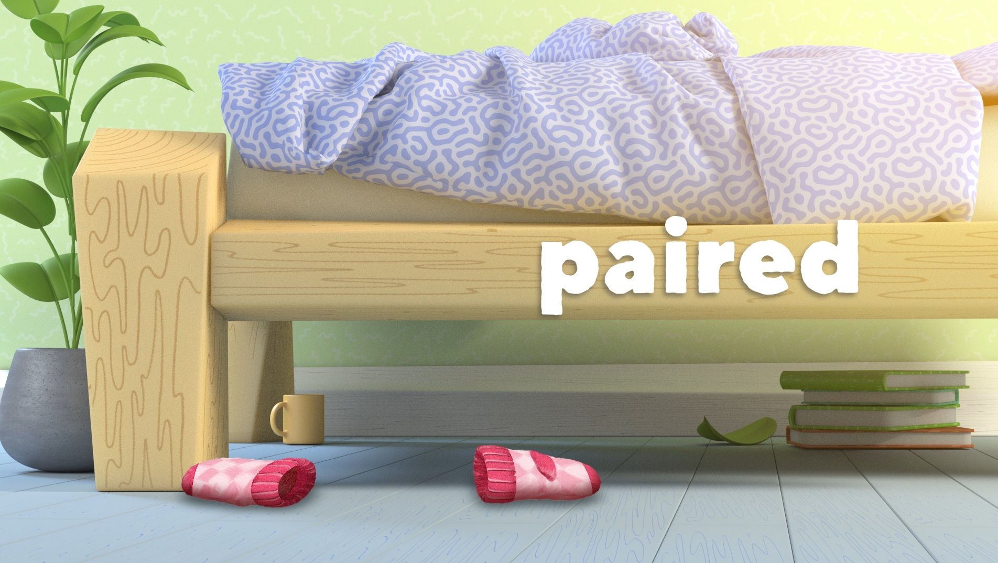In our 2020 wrap-up blog post, we made three goals for 2021. They were:
🎬 Release another short film (that we didn’t make in 48 hours)
🤝Collaborate
🎨 Make our studio a nicer place to work.
While we have made a short film since then, it failed the only other requirement: we made it in 48 hours (our third one as part of the Cardiff Quick Draw challenge).
The 48-hour film is called Paired. It’s about socks. We are serious filmmakers.
We have also made some progress on the actual short film we want to make this year, but the sad truth is we haven’t actually animated any of it yet, and we’re pretty sure that’s a key step.
Have we collaborated? Not quite – not unless you count making more content for life insurance start-ups, software companies and environmental charities, which we were paid to do as part of our actual job.
BUT.
As of this week, we can officially cross off the third goal from our list!! Project Studio Renovatio is complete!!
Wisdom from The Island (2005)
A brief timeline of Chicken Fruit Studio’s studio
Early 2019: Studio 1.0
At the beginning of 2019, we formally established Chicken Fruit! For most of this year, we lived in a one-bedroom flat; Chicken Fruit Studio HQ was a desk in the corner of our living room with a bedsheet over the window so we didn’t get blinded by the sun.
This was totally fine – the sofa in that flat was super uncomfy anyway; if anything, it was nice to have somewhere else to sit. However, even once we moved the living room around so the sun-blindness wasn’t an issue, we only had room for one desk – and it was a little cramped when both of us needed to work at the same time.
Even more exclusive behind-the-scenes look at the development of our on-hiatus horror film, Eternity Shores
Mid–Late 2019: Studio 2.0
Halfway through 2019, we realised that we’d need an actual studio space if we were ever going to be able to take ourselves seriously. So, after a bit of shopping around, we bought a whole flat with the money we saved from no longer having to travel into Central London during peak hours.
We were in the fortunate position of being able to get a place with two bedrooms, so we quickly earmarked one of them as a dedicated Chicken Fruit Studio studio. Here’s what it looked like when we moved in:
Please note the peeling white paint on the floor; this would go on to become the main focus of our year-long battle with the new studio space
This blurry estate agent pic doesn’t show the true wear-and-tear that we were inheriting – as well as the weathered floor, the white walls were actually covered with wallpaper that was not looking its best. But! We were young! We’d just moved into a place where we were actually allowed to touch the walls and not have £100 knocked off our deposit! We didn’t mind getting stuck in!
Were there weeks when we had to put the renovation on pause and do some animation work in a construction zone? Absolutely! But nobody did video calls at the beginning of 2020 – so even though we worked on CBBC’s The Snow Spider and the first of our Greenpeace animations while we had wallpaper scraps floating around us and paint flecks in our hair, nobody knew, so nobody could tell us that wasn’t how proper animation studios were supposed to behave. As far as we were concerned, it was already an upgrade: we had a desk each now (even if one of us was perching on a piano stool rather than a proper office chair).
Late 2019–2020: Studio 3.0 (studio_final)
Our redecoration plan was formulated thus: the curtains we inherited were navy blue, so we figured we might as well match them. Our existing desks were black, so that was the other colour decided. With these two super exciting colours to base everything else around, we initially decided to go with a cool industrial theme: we were thinking, like, metal! Exposed shabby floorboards! Everything we could do make it look like we were working out of a repurposed warehouse!
On reflection, this original plan was absolutely based around the sort of bro-heavy motion design studios you find in Central London, and was not at all in line with our Chicken Fruit vibe. Also, it’s quite difficult to make a spare bedroom in a 1950s flat look like a repurposed warehouse. But we gave it our best shot!
Firstly, we ripped off the peeling wallpaper and slapped some cool and industrial-ish Sea Swirl Blue over the faded yellow on the back wall. We also figured we could scratch off the chipped paint on the floorboards pretty easily by hand, so we got started on that and made decent progress over the space of a few days.
Creative director Jonny wearing Sea Swirl Blue jeans, here
We also thought it would make sense to have the studio be able to function as the spare room it was actually designed to be. So we started looking around for sofa beds – ones that could be a (cool! industrial!) place for clients/lazy producers to sit during the day, but could also fold out and become a decent-sized bed for overnight visitors.
As is often the way, Ikea came through for us, and we found this absolute monstrosity:
Truthfully, both of us hated it from the beginning. Sure, it was made of black metal (so cool! so industrial!), but that made it outrageously uncomfortable to actually sit on.
“We’ll cover it with cushions!” said we. “It’ll be so cool!”
It was also absolutely massive – our dinky studio is only 3.2m long, and this awful thing took up 2.1m of it.
But it was made from black metal, and that was the vibe we were going for. We were very committed to the vibe.
The Monstrosity was put to its first test in February 2020, when we had someone stay over(!) We hadn’t finished scratching off all the paint from the floor yet (turns out: scratching paint off floorboards is a time-consuming and very boring job), but we hastily assembled the room so it was liveable. This was a temporary situation, we told ourselves. Once we had a small stretch of time when nobody would be visiting(!!), we’d pull everything out again and carry on with the renovations.
Look, we always intended to finish the studio off. Various decorating and DIY tools lived in the room with us for the whole of 2020 (hastily shoved out of sight when video calls started happening); we were convinced that one day we’d see them and be struck by sudden motivation to get that last bit of white paint off the floor, and the studio would finally be done.
Idk if you can see the text on the whiteboard, but there’s a Lockdown To Do list for each of us, so we were well into April 2020 by this point. “Floor scraping” is on both of our lists.
But once desks are set up and the room is functional, it’s much easier to just … use the desks to work at, and live with the simmering frustration that a half-done floor and a (badly executed) industrial vibe left us with. At one point, we bought a little hook off Etsy so we could pin up the low-hanging light that we kept banging our heads on. Small progress is still progress, we told ourselves.
In this case, progress was literally 3cm big. Baby steps.
2021: Studio 4.0 (studio_final_actualfinal)
Our dissatisfaction at our studio space grew with every “Looking forward to being back in the office!” post we saw. Everyone else had their sights set on an end to their awkward “working from the spare room” situations. But we knew that, unless we actually got ourselves sorted, we’d be stuck in this grumpy limbo for years.
So, during our end-of-year progress meeting, we committed ourselves. 2021 would be the year we were happy with our workspace! Having a nice place to run the studio from was a big reason we moved out of that one-bed flat with the bedsheet over the window! We owed it to ourselves, our company and our £😬😩😭k mortgage to actually enjoy being at work!
Our first step was what any sane and reasonable person would have done: we got rid of that awful sofa bed, after a grand total of two (2) visitors had slept on it.
Our second step was equally logical: we spent hours making a Pinterest board of art and craft studio interiors that we thought looked cool.
We focused on arts and crafts studios rather than motion design studios because we are, at heart, big kids who like to play with crayons, and motion design studios are often very serious places that make serious graphics for serious films and adverts. We’ve done our fair share of serious jobs, and we think we’re okay at it, but we can’t pretend that’s where our passion lies.
In addition, we have SO many art materials – paints, inks, approximately 600 pencils – and, at the time, they were all living in various shoeboxes and shoved into drawers. We wanted to have them out on display, changing the direction of our vibe from cool and industrial to fun and creative.
Our research flagged up one key thing that most of our favourite Pinterest studios had in common: lots and lots of storage space. In Studio 3.0, we had one (black, chunky) Ikea Kallax, which was mainly home to the aforementioned shoeboxes of art junk. Studio 4.0 needed a lot more shelf.
Tragically, before we did anything else, we really did have to finish getting that white paint off the floor. Even more tragically, once we actually put our mind to it, it took us less than a week to chip away the last of it. Cheesy timelapse for process reference:
The Floor
This floor! Our white-paint whale! We were so thrilled when we finally got up the last of that pesky paint.
You can see the bits right at the top where we hadn’t yet finished scraping the paint from between the floorboards, which was an extra treat
We were even more thrilled when we paid a company to allow us, two idiots, to rent an industrial sander for a couple of days. Frustration is very nicely expressed by aggressively sandpapering the top layer off the thing that has been frustrating you. They don’t teach you that one in therapy.
They also don’t teach you that:
Noise-cancelling headphones and a covid mask make decent safety equipment, if you squint, and
It’s probably worth checking your cable isn’t completely tangled before starting to sand something.
But despite our clumsy approach, by some miracle, we managed to sand the entire floor without sustaining a single injury, breaking the sander, or sanding so intensely that we wore our way through to our downstairs neighbours. We considered this a win.
If you’re a floor-sanding expert and we actually did a terrible job, we don’t want to hear it
The next phase – treating and staining the wood – was slow, since you have to wait a while between coats. But a week felt like no time at all compared to the year-and-a-bit we’d just had, and sharing a desk in the corner of the living room while we waited was a lovely bit of Studio 1.0 nostalgia. And, god, the floor looked so good once it was done. It’s been months and we’re still not over it.
You ever been in love with a floor? No? Just us?
The Shelves
With the floor done and (our souls cleansed from the relief of it), we could start to consider everything else. Everything revolved around the shelf space, which we decided would cover the back wall. (It was an easy decision – the other three walls either had a door, a radiator or a window on them.)
Once again, Ikea had our backs. After some careful measuring and some slightly manic maths, we realised that the Shelf Wall was exactly 3.5 Billy Bookcases wide, and 1 Tall Billy high. In fact, the measurements were so exact that it meant we wouldn’t need to bother repainting that cool, industrial Sea Swirl Blue; it would be totally hidden by shelf.
Love how that obnoxiously long white internet wire is in every single one of these pictures
Ikea Billy Bookcases come in two sizes: normal and tall. And, as it turns out, the Tall Billys are just a Normal Billy + a height extender. They only had the half-Billy height extender in stock when we did our order, so for a while we had a fairly odd set-up, where the half-Billy towered over the rest of them. But this was fine! We knew we weren’t going to be able to properly set the shelves up for a while, anyway – we were waiting for some new technology bits to arrive, and all our other stuff would have to fit around those. And, anyway, what was one more week?! We’d get the rest of the studio sorted in the meantime.
The window
Firstly, the navy blue curtains. There was nothing wrong with them, really – but they were definitely more “spare room” than “studio”. We took the curtain rail down, filled in and repainted the holes it left, and tried to decide between Orchid White, Snow Furrow, White Mist, Bleached Muslin, Bleached Linen and Bleached Cotton for a nice, neat roller blind.
We went with Bleached Linen, btw
And we know we bang on about it a lot, but we do everything we can to be an eco-friendly studio. So, we kept the curtain fabric (for purposes as yet unknown) and used the curtain rail to make ourselves a shiny new spice rack and a kitchen-roll holder.
The Chair
The shelf height extenders arrived while we were faffing around picking an off-white blind colour, so that was another win. But our technology situation was still pending, so we couldn’t finish the shelves yet. Not to worry: there was still more to do on the rest of the studio.
Firstly, even though we scrapped the idea of a studio sofa bed (sorry, visitors – but our new living room sofa is much comfier to kip on than the one in our old flat), we did want a spot where someone else could sit, for the currently seemingly impossible future in which another person physically comes to Chicken Fruit HQ.
While we love the wooden chair we had as a temporary stand-in (in fact, like the spice rack and kitchen roll holder, it was one of studio director Jonny’s DIY projects) and are obsessed with the Ellen K Wilson patterned fabric that covers it, we did want something a bit more comfy.
After spending hours scrolling aimlessly through search results for “bright colourful armchair”, we found one that we loved! Or, wait – did we love it? It was hard to tell. One minute, we thought it was the best thing we’d ever seen; the next minute, we thought it might actually be awful.
So, like any good company run by two millennials, we asked Instagram.
Even though 7 people told us it was disgusting, that still left us 87% validated. So we got the chair. And, good news: we do love it! It’s perfect!
Spoiler: the next step was not bookshelves
The desks
Another thing we sort of wanted to update were our desks. We dragged our feet on this one for a while, because our old desks were fine, really. They were different sizes, and black, and bent in the middle a bit because they were only cheap and one of them was about 10 years old, but they did the job.
It was more back-to-the-office talk that tipped us over the edge. With people slowly trickling back into work, more pictures of reunions with workspaces were showing up on social media. And some of these pictures included people joyfully reuniting with standing desks.
Lindsey had a standing desk in the past and loved it. Jonny was less convinced (he’s still adamant that a person simply cannot draw while standing upright), but Lindsey’s wheedling talk of employee wellbeing finally wore him down.
Ikea have this little cutie that you crank with a handle (no needless electricity! no trailing wires!), and they come in lighter colours that were much more in keeping with our new (fun! creative!) vibe rather than our old (cool! industrial!) one.
(We’re keeping the old desks, though. Jonny’s making a DIY workbench out of one.)
The new desks were also a little bit smaller, which meant there was a bit more flexibility in where we could put them. In the previous studio layout, we had our desks next to each other along the back wall, which was good for collaborating or asking each other’s opinions on things. But with the Wall of Shelf, the only way we’d really be able to replicate that would be to have both of us facing the window. Even with our lovely new blind, we suspected we’d be back in hanging-bedsheet-over-the-window territory.
We considered two layouts:
Being able to quickly turn around and see each other’s screen was appealing – to be able to show each other things, but also to give us a modicum of accountability, which self-employment lacks at the best of times. But also appealing was the thought of having the central desk reservation, where each of us would have a little nook where we could concentrate and really get in the zone.
We debated for a while, but eventually employee wellbeing won out again – the fact that we were complaining so much at the thought of having to stand up and walk the arduous four paces it would take to see each other’s screen meant that probably it was a good idea to be forced to get up every now and then.
The vinyl
This one is pure vanity. In our ongoing attempts to transform the studio space into a work zone rather than a spare room, we figured we might as well get some company branding up somewhere. Luckily(?), our weird 1950s flat came with? glass panes above the doors? Which we figured was a perfect place for a bit of egotism.
You can even see one of the standing desks in action in this pic
(Also, the very bedroomy, very pre-1990 textured ceiling that you can see in the above pic is not ideal fun studio vibes, but we figured it would be too much hassle to deal with it. We’ve resolved to simply never look upwards, like pigs.)
The posters
In all previous versions of the studio, we had at least one massive poster up of one of our films. Vanity again, really, but it feels like we have a real job when we have a proper poster of something we’ve made. If we think too much about the fact that all of our work exists solely as bits of code inside a series of computers, we have a bit of an existential breakdown. A poster is a small price to pay to minimise this.
A Meteorlight poster in the background of the set of Witness – AKA Chicken Fruit Studio’s studio 1.0. (The other poster is for The Iron Giant lol)
Studio 3.0 had one of the big Meteorlight posters, but at one point the frame fell off the wall and broke and we never replaced it. We also got a slightly smaller year planner for Christmas 2020, and figured it would be cute to have our film poster match that.
Instead of reprinting a slightly smaller version of the (cool and industrial-looking) Meteorlight poster, we figured we could wait a few months until we’ve nailed the art style for the film that won’t be called Get In The Washing – then we’ll get a (fun! creative!) poster of that to motivate us through the last few months of production.
Trouble is, we don’t have the art style nailed yet. And so: we currently have our year planner, and a placeholder poster.
You can see in the reflection of the glass that this pic was actually taken after the shelves were finished … pretend you don’t notice, there’s still a couple of sections to go
The Final Bits
Even after all these fiddly updates, the technology was still taking its time. We were assured it would only be a few more weeks, so we did some little finishing touches while we waited.
First, we got a little yellow rug to sit under the chair, and put the square green one back in our hallway in a futile attempt at muffling our creaky, creaky floorboards.
Here it is being flattened out by bits of then-not-fully-constructed bookshelf
We also decided we’d keep the slightly more serious shelves we already had on the wall opposite the Wall of Shelf. They’re not exactly fun and creative – but they’re on Lindsey’s side of the studio, anyway, and a producer’s job is much more boring than a creative director’s, so it felt fitting.
But, we figured there was no harm in making them a little bit more fun, so we got a bit of green on a trip to the garden centre, and will be keeping our eye out for more colourful and creative things to jazz up that back wall with.
The non-shelf bits of green in this pic have been around for a while
We retouched bits of paint we’d scuffed during all this updating. We cleaned the windows for the first time in … a while. We rubbed everything off our whiteboard and put it up again neatly, with nice typography carefully copied from the calligraphy section of dafont.com.
And then, finally:
The Shelves (again)
The technology arrived.
We called a production engineer friend of ours and had her talk us through how to install everything.
All the ugly technology stuff fit in a neat little corner of the Wall of Shelf.
It was time.
Sometimes on a weekend we’ll stand in the doorway to the studio and just admire the shelves
The main feature of Studio 4.0. The fun, colourful creative space we dreamed of. And we love it SO much.
We figure the shelves will be a constant work in progress – we thought we had a lot more art and animation books, for one thing, so that gives us an excellent excuse to buy more. But we finally have a place to put pots of pens, pencils and paints. We have a little section for filled sketchbooks, and another one for empty ones. We’ve got a shelf at the top with awards and programmes from events we’ve been to. We have sections for typography books, poster design books, and books about art from non-Western cultures. We have some Lego models, to remind us that designing things is supposed to be fun. We have plants and knick-knacks and a little old suitcase packed full of stickers.
It’s everything we wanted it to be.
And, finally, we feel proud to call it our studio space.
